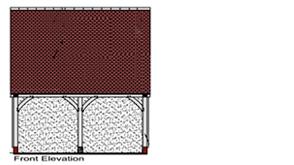Free no-obligation estimation
Whatever your requirements for garage buildings in Suffolk are, we are always happy to hear from you and will offer friendly advice and a free no-obligation estimation.
Where to Start?
The basic unit is a single bay. From there, you can add as many bays as you wish including a half bay. This is often added to a house — an internal staircase. Contact us for oak framed garage kits.
Windows, Velux & Dormers.
Windows can be added into the walls or gable ends as required. Any combination of dormers or Velux can be added into the roof, either for extra light or if you want workspace above on a second floor. Request a quote for garage buildings in Norfolk today!

Typical arrangement for a 2.5 bay unit with 2nd floor, including a large single dormer, velux windows and internal staircase

Dormer windows and velux installed to room above.
Size Examples
All prices inclusive of Vat at 20% and delivery in southern England Installed prices subject to survey and location.
Special
£6299 for Kit
£15,552 Fitted
Staircases
Green oak external=£3600 fitted, subject to survey.
Softwood internal. £1800 fitted, subject to survey.

Single Bay 2.9×5.3m
2950mm wide x 5.6m deep = Kit = £4240 Installed = £9718

Two Bay 5.6×5.3mm
Cat slide as special .5.6m wide x 5.3m deep,35 degree pitch, under 4m tall . Kit = £6299 Installed = £15,552
Full height eaves beam all round.5.6m wide x 5.3m deep,5.0m tall, 40 degree roof. Kit = £6599 Installed = £15,952
5.6m wide x 6.0m deep.45 degree roof for possible room above. Kit = £7135 Installed = £17,127
Flooring and joists supplied and fitted. £480 per bay extra

Three Bay 8.3×5.3m
Cat slide. 8325m wide x 5.3m deep,35 degree pitch, under 4m tall. Kit =£8820 Installed = £21,772
Three bay full height eaves beam all round. 8.325m wide x 5.3m deep,5.0m tall,40 degree roof. Kit = £9120 Installed = £22,172
Three bay full height eaves beam all round. 9.0m wide x 6.0m deep.5.6m tall,45 degree roof for possible room above. Kit = £10,704 Installed = £25,088
Flooring and joists supplied and fitted. £480 per bay extra

Four Bay 10.4mx5.3m
Cat slide . 10.2m wide x 5.3m deep,35 degree pitch, under 4m tall. Kit = £10,776 Installed= £29,100
Doors, partitions walls and staircases are all extras.
Pair garage doors fitted including ironmongery and locks
Softwood = £1200
Hardwood = £2160
Partition walls. £816

Ridge Height can increase to 5m and 5.6m. An internal or external staircase will be required if you desire a second floor.
The standard roof angle is 45˚ but increasing the pitch to 50˚ will increase the usable area within the roof.
Price will be affected. Complete Service
We offer the full service from advice on planning and building regulations, groundworks, frame supply, erection and roofing services.
Fully built, the price includes (subject to survey) :
A foundation, a full oak frame, protim treated softwood cladding, roof structure and tiles (to match your existing home, if required).
Your Choice
Call us to find the best way forward.
We offer a no obligation visit to your property to listen to your needs, offer advice, survey and cost the job to your satisfaction and budget.
